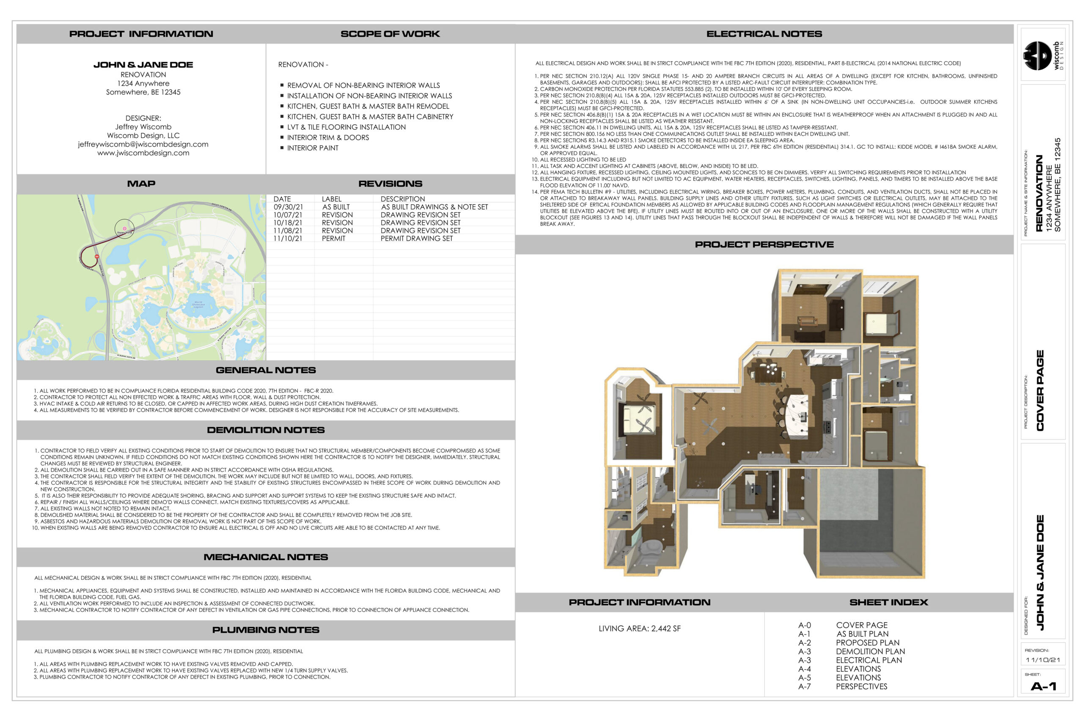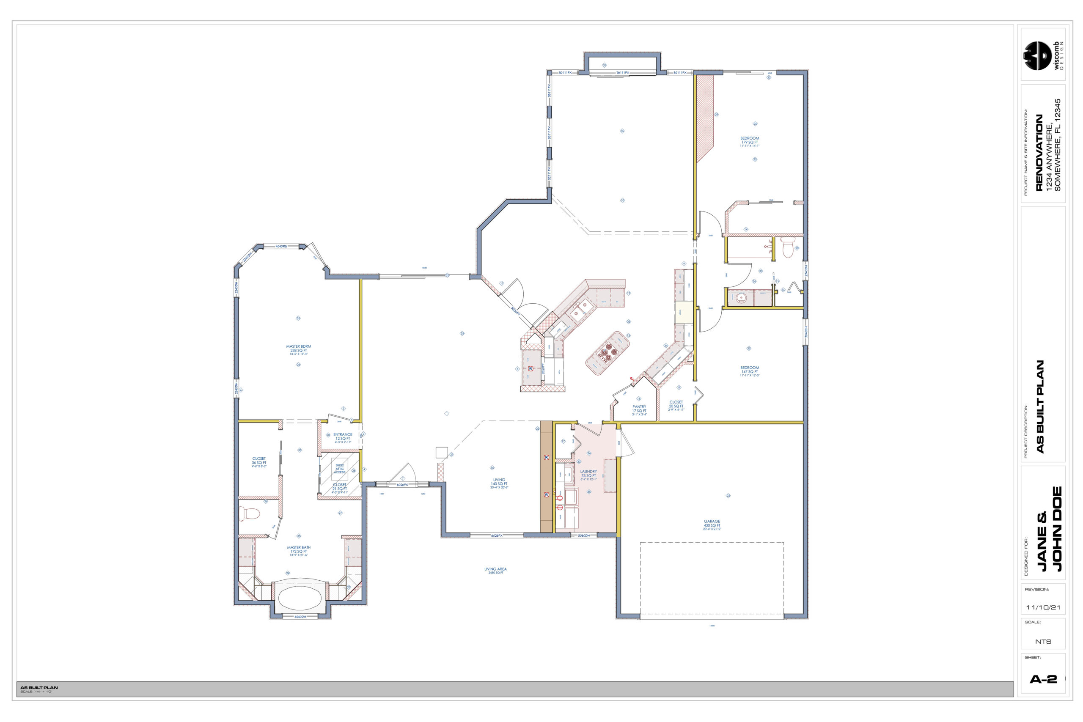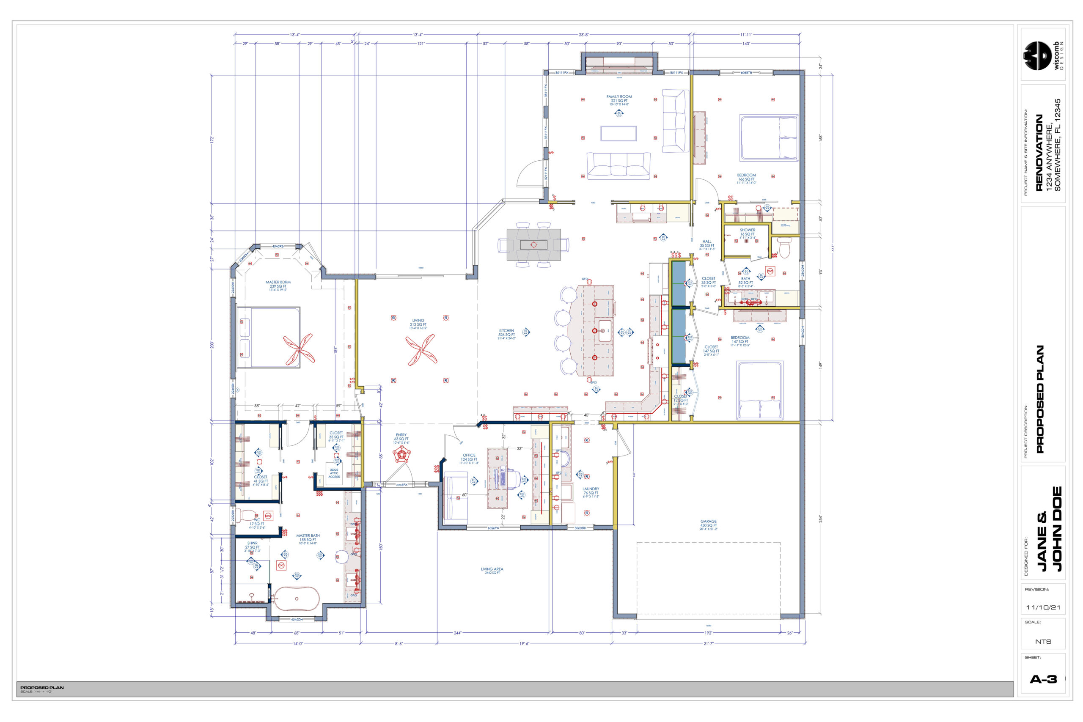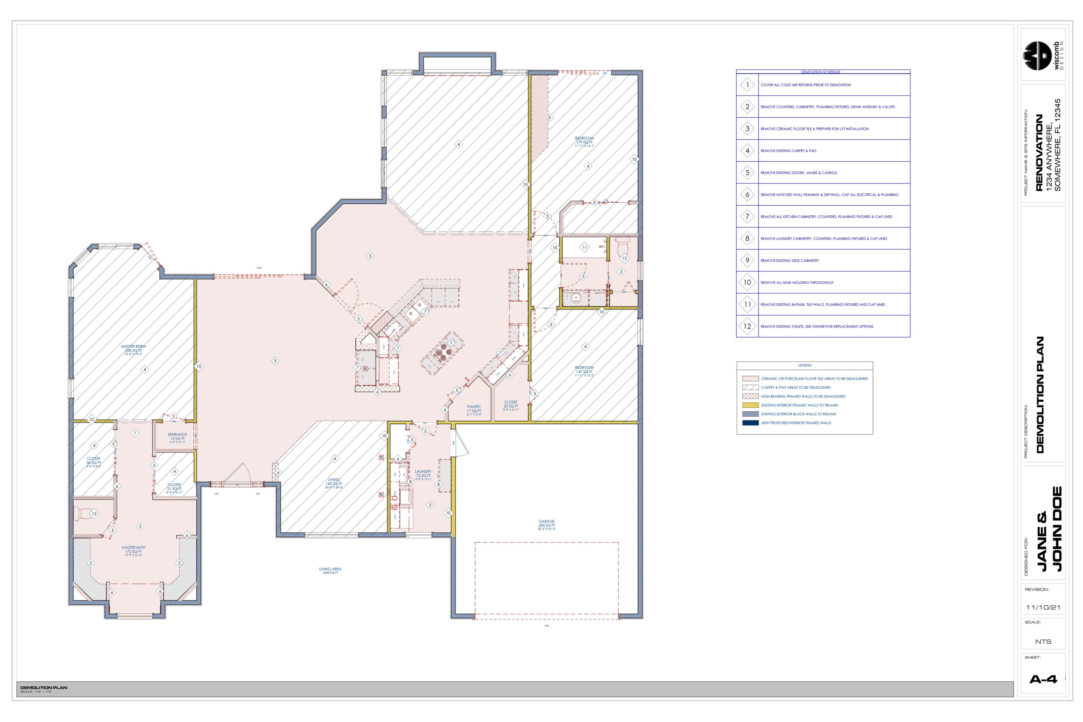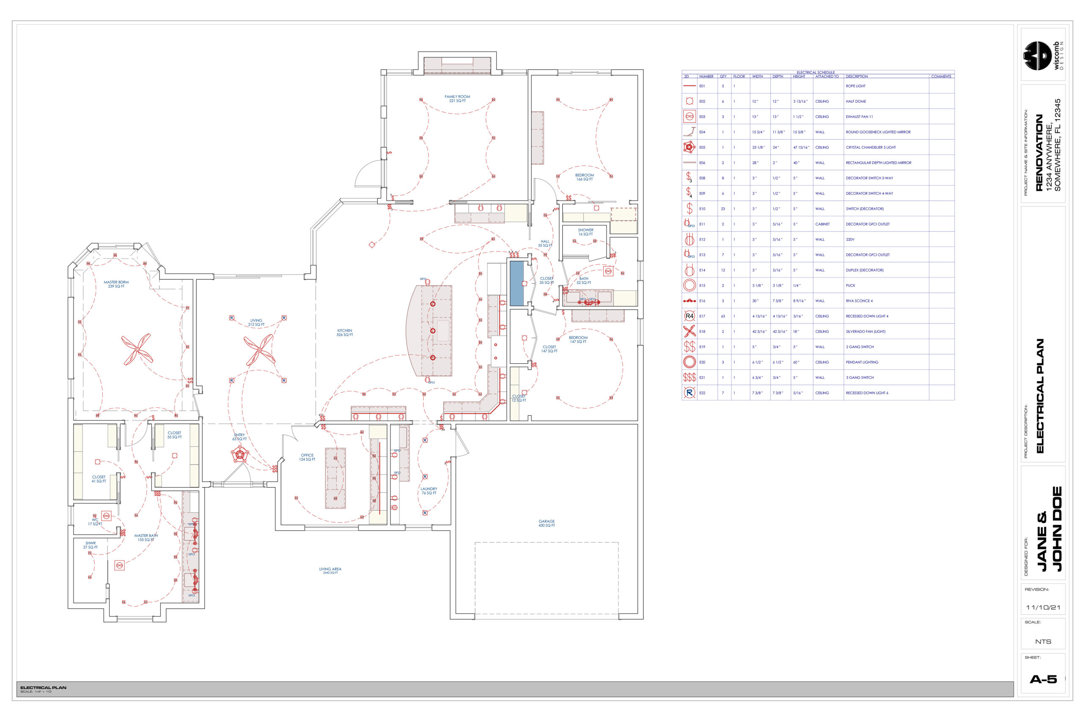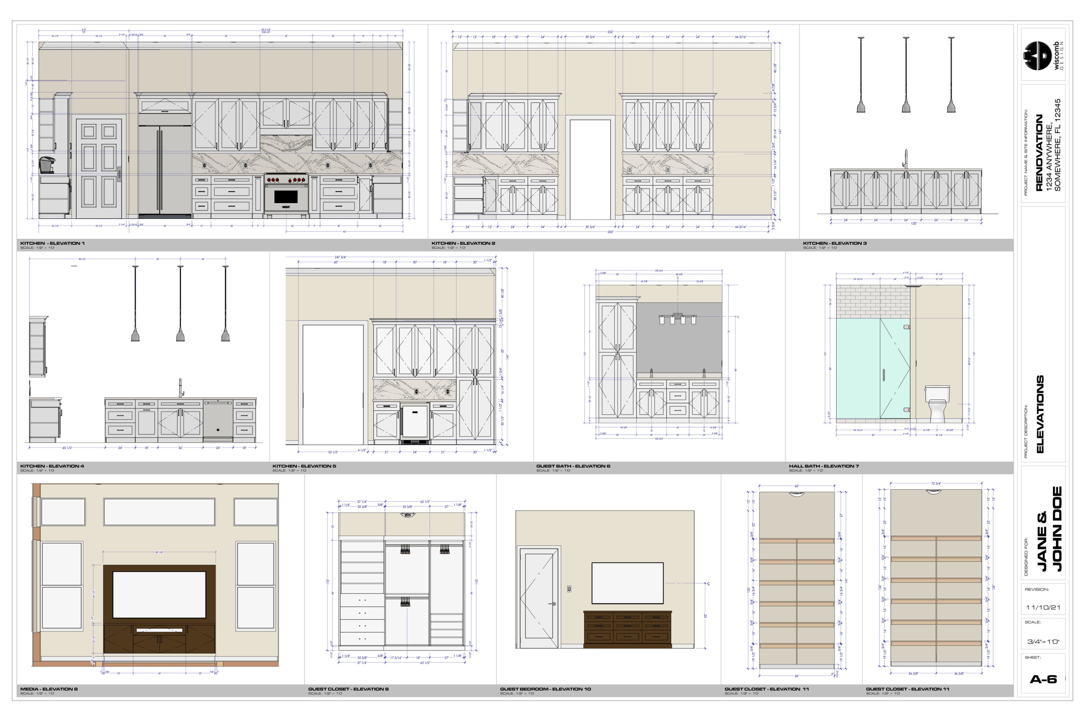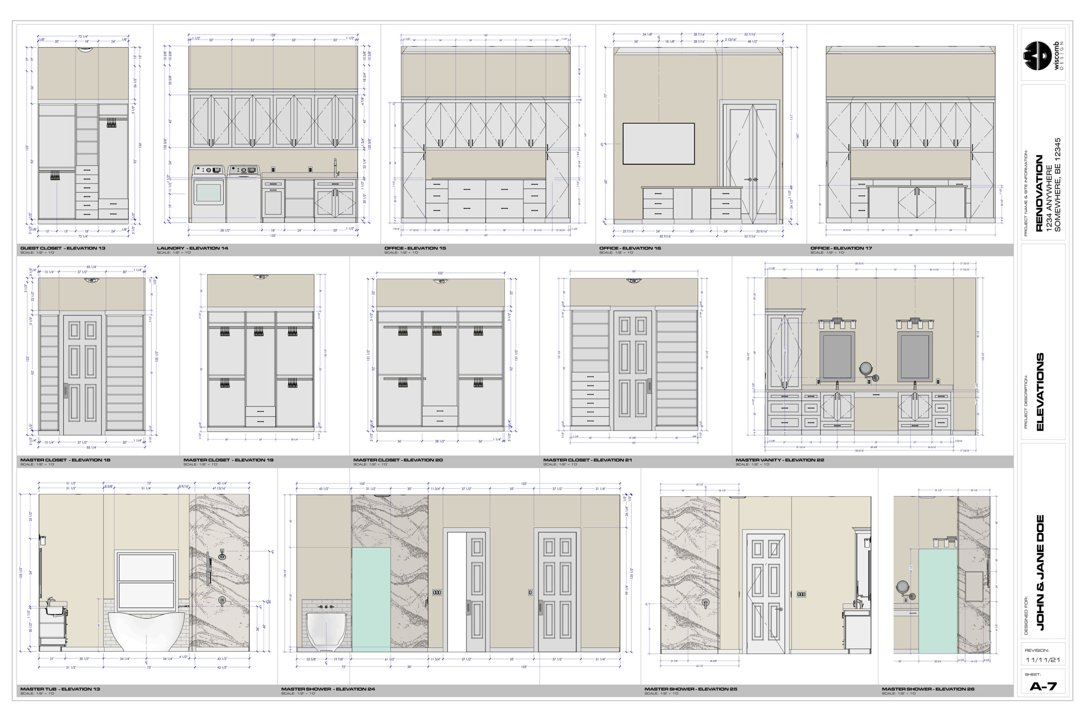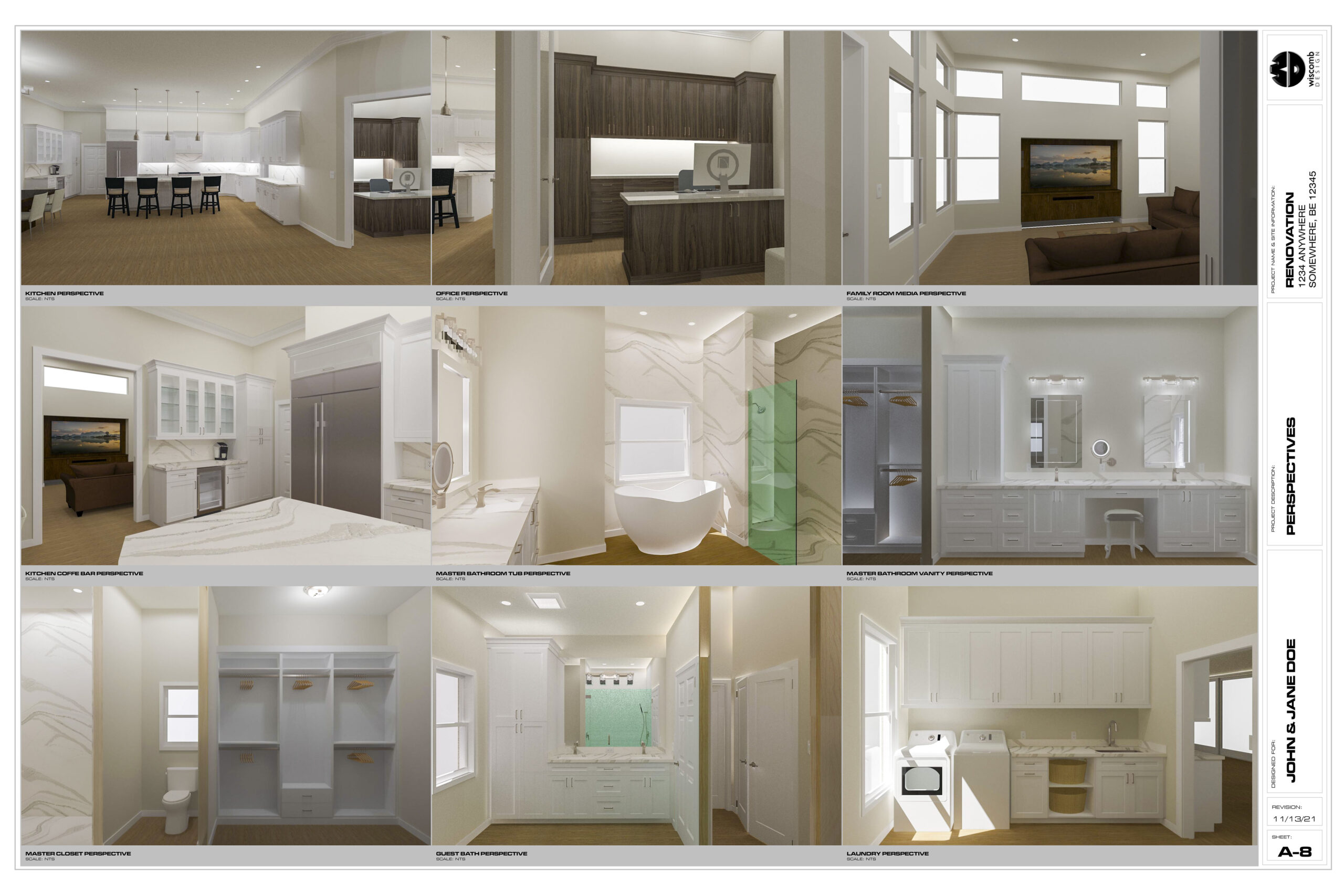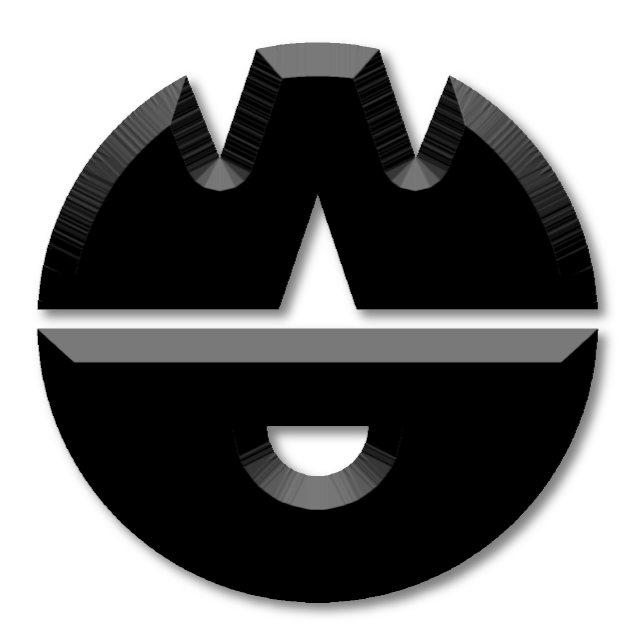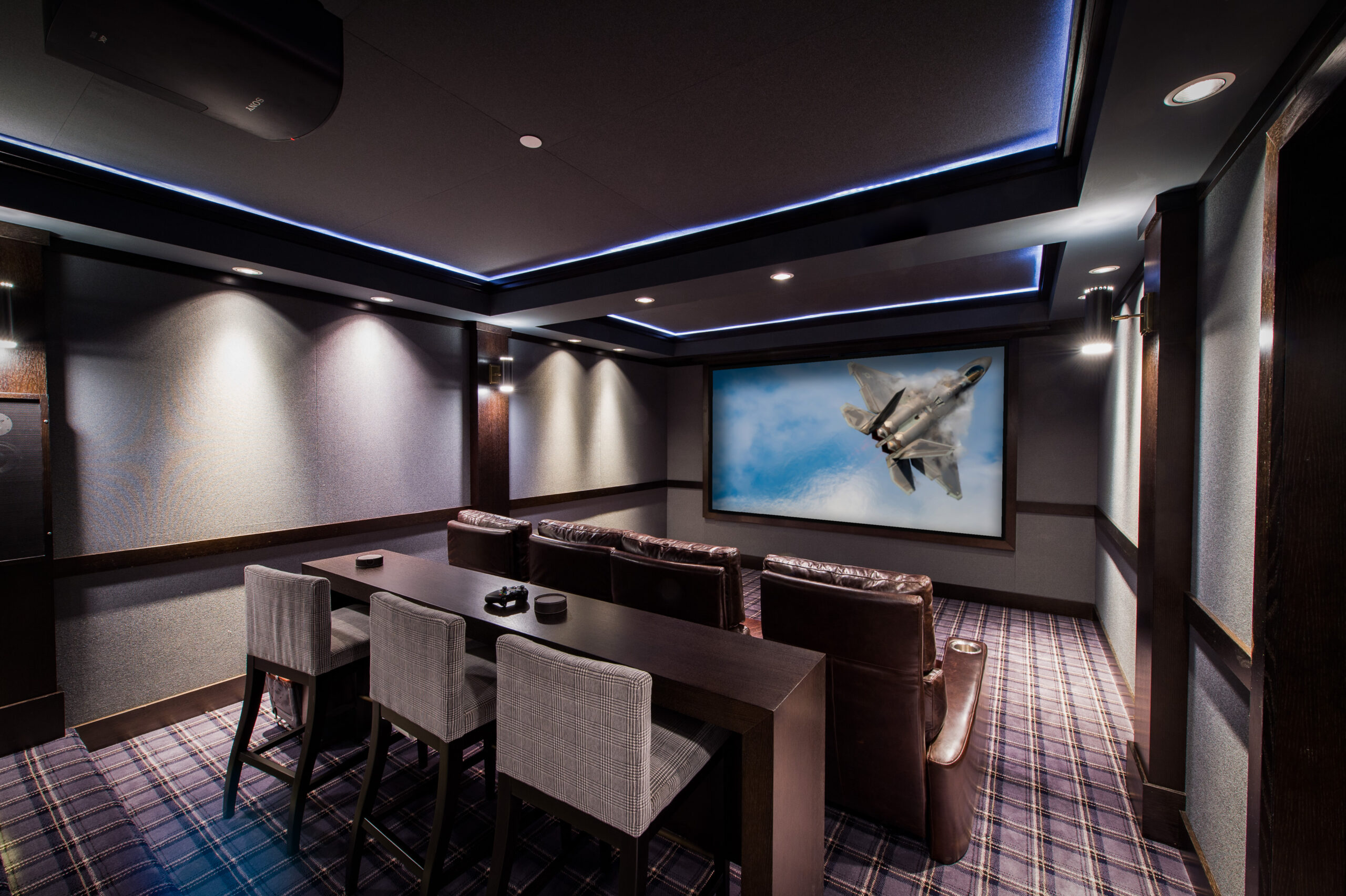
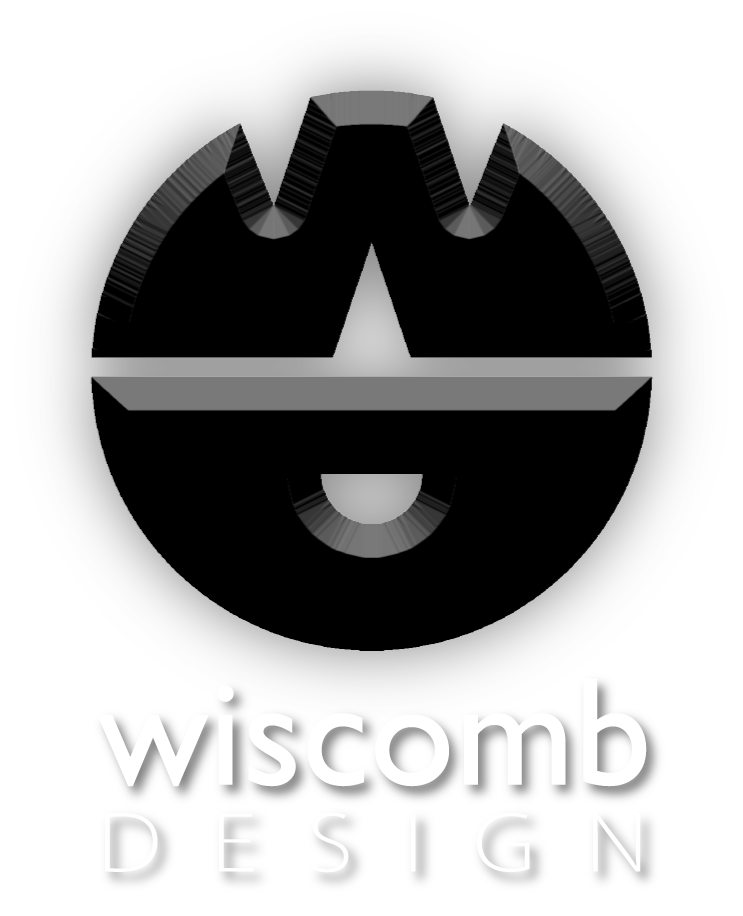
Welcome to Wiscomb Design, LLC
We are a full interior, cabinetry, furniture, integration & support design firm.
- Full Interior Designer, Architect and Contractor support design & documentation service
- Whole House Renovation – Complete design service, including all permit submission documentation
- Kitchen & Bath Design – Complete design service, including interior structural changes
- Home Theater Design – Engineered room design, tuned paneling design & full aesthetic design
- Media Furniture Design – Modular furniture design & manufacture with custom speaker integration
created from a place of passion
experience
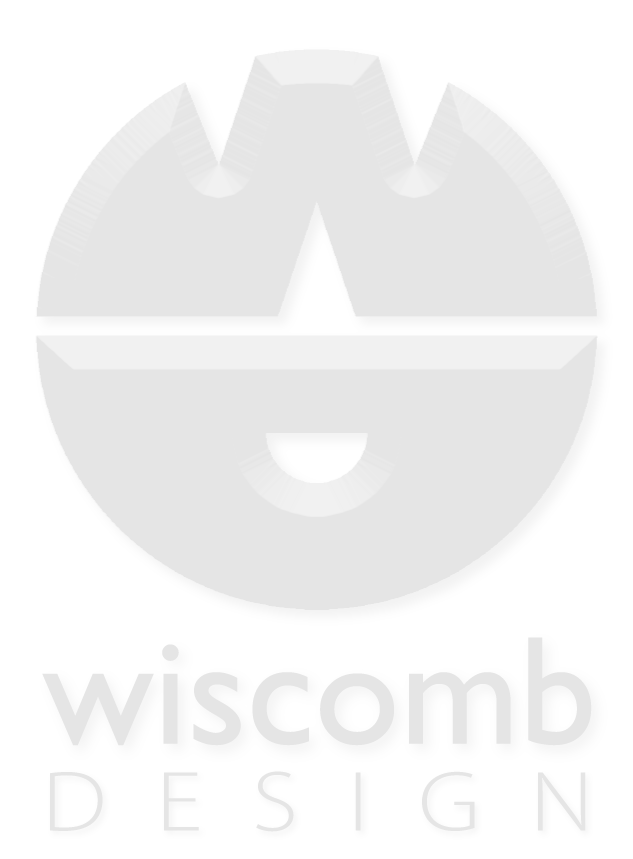
- 33 years of AutoCAD 2D & 3D drafting and rendering
- 13 years of Chief Architect drafting and modeling
- Over 33 years of production design service
- Over 33 years as lead designer for a design/build firm
- Over 28 years of modular manufacturing
- Over 28 years of fabrication detail drawings sets
- 28 years of modular development, fabrication design, component separation & implementation
- 32 years of custom dedicated home theater design, engineering, modular fabrication & installation
- Print – Seven articles in nationally published magazines
- Radio – Guest host on a nationally syndicated morning show “What to look for in a design build firm”
- Television – Guest host on Direct TV’s “How to Build the Ultimate Home Theater”
- Collaboration – Created a high performance integrated furniture wall for Owens Corning’s Acoustical Division’s new smart home, in Atlanta, unveiling their SRS Acoustical System
- The evolution of the furniture wall, created for the Owens Corning House, further evolved, and inevitably launched a full room, modular façade wall, of Jeff’s development, with an individually tuned, acoustical room treatment package, released and shipped, nationally
- 1985 – 2018, owned and managed a high-end design/build firm with in-house manufacturing
- Since 1992, has designed and created hundreds of high-performance theater installations
- Since 1992, has designed created hundreds of integrated media furniture installations
the design process
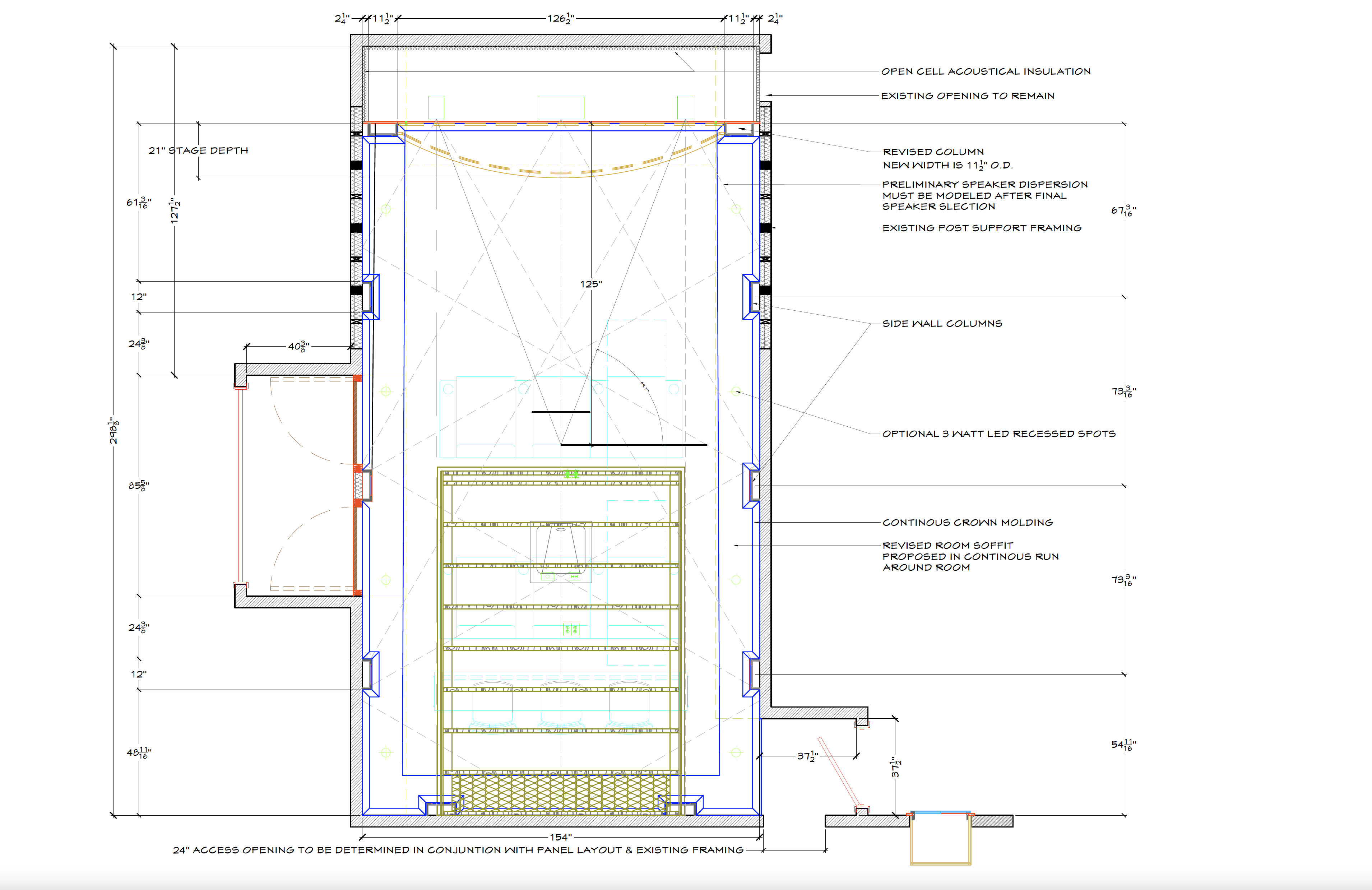
introduction –
- schedule zoom or FaceTime initial introduction & project discussion
- schedule a site walkthrough
- in depth discussion of objectives & budget
- establish range of services
- design agreement
preliminary –
- measure walls, ceilings, hvac, electrical & plumbing locations for as-built drawing creation
- capture wide angle photos of all areas
- create as-built drawings of all areas to be designed
conceptual –
- create proposed plan drawing from client objectives
- create proposed elevations
- create doll house views of entire proposed project
- create photo realistic renderings of proposed project
design consultation –
- schedule zoom design consultation
- unveil preliminary design to client
- detailed design discussion with client with real time changes to design
design documentation finalization –
- finalize consultation into drawing layouts
- create dimensioned drawing plan views
- create dimensioned drawing elevations
- create doll house rendering views
- create perspective rendering views
- create appliance layouts with supportive installation documents
- create plumbing, electrical and related fixture layouts
post design support –
- post design changes
- contractor support meetings & walkthroughs
- unforeseen design support & revisions
- final quality control & execution walkthrough
sample drawing set
